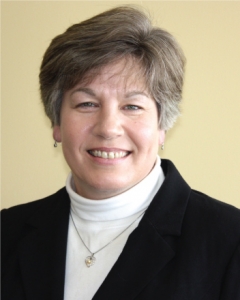For Sale: Edina MLS# 6804714


































































































Active
NEW!
$2,495,000
Single Family: 2 Stories
5 br • 5 ba • Built 1929
6,306 sqft • 0.27 acres
Edina schools
MLS# 6804714

Ask Karen:
Ask the Agent℠
Thank You!
An agent will be in contact with you soon to answer your question.
Property Description
Warmth, versatility, and timeless design define this exceptional home on one of Country Club’s most iconic streets - Browndale Avenue. Thoughtfully updated for modern living, it blends classic craftsmanship with comfort and functionality, creating an ideal retreat, convenience, and enduring quality in Edina’s premier neighborhood. Now offered at $2, 495, 000, this represents a rare opportunity to own one of Country Club’s signature homes—fresh, move-in-ready, and priced to invite a closer look. A chef-inspired kitchen anchors the home—crafted for both intimate gatherings and grand occasions. Dual sinks, two dishwashers, and premium Sub-Zero and Dacor appliances—including a six-burner gas range with double oven, microwave, warming drawer, and built-in drawer refrigerator/freezer/wine cooler—offer professional-grade function with everyday warmth. The space flows naturally to the casual dining and family rooms for relaxed living, while the adjoining formal dining room sets the stage for elegant dinners and celebrations. With many flexible spaces, including a main floor office, private primary suite retreat, and lower-level guest quarters, this home easily supports today’s work-from-home lifestyle. The large upstairs fourth bedroom offers even more adaptability for an office, studio, or guest room. A lower-level suite with separate access to the outdoors, is perfect for your visitors! This Country Club beauty offers the best of both worlds: timeless architecture, modern convenience, and true livability in one of Edina’s most sought-after neighborhoods. Walk to the many shops and dining options at 50th and France. Easy Access to Downtown, the MSP airport and, of course, award winning Edina schools.
Listing
Listing Status:
Active
Contingency:
None
List Price:
$2,495,000
Price per sq ft:
$396
Property Type:
Single Family
City:
Edina
Garage Spaces:
3
County:
Hennepin
Year Built:
1929
State:
MN
Property Style:
2 Stories
Zip Code:
55424
Interior
Bedrooms:
5
Bathrooms:
5
Finished Area:
6,306 ft2
Total Fireplaces:
4
Living Area:
6,306 ft2
Common Wall:
No
Appliances Included:
- Dishwasher
- Disposal
- Dryer
- Exhaust Fan
- Microwave
- Range
- Refrigerator
- Wall Oven
- Washer
Fireplace Details:
- Amusement Room
- Family Room
- Living Room
- Primary Bedroom
Basement Details:
- Daylight/Lookout Windows
- Finished
- Full
- Storage Space
- Walkout
Exterior
Stories:
Two
Garage Spaces:
3
Garage Size:
672 ft2
Other Parking Spaces:
0
Air Conditioning:
Central Air
Foundation Size:
2,337 ft2
Fencing:
Wood
Handicap Accessible:
None
Road Responsibility:
Public Maintained Road
Heating System:
- Boiler
- Forced Air
Parking Features:
- Concrete
- Detached
- Finished Garage
- Garage Door Opener
- Heated Garage
Unit Amenities:
- Exercise Room
- French Doors
- Hardwood Floors
- In-Ground Sprinkler
- Kitchen Center Island
- Kitchen Window
- Natural Woodwork
- Paneled Doors
- Patio
- Primary Bedroom Walk-In Closet
- Tile Floors
- Walk-In Closet
- Washer/Dryer Hookup
- Wet Bar
Road Frontage:
- City Street
- Curbs
- Paved Streets
- Storm Sewer
- Street Lights
Exterior Material:
Stucco
Pool:
None
Roof Details:
- Architectural Shingle
- Asphalt
Rooms
1/4 Baths:
None
Full Baths:
3
Half Baths:
1
3/4 Baths:
1
Bathroom Details:
- Full Basement
- Full Primary
- Main Floor 1/2 Bath
- Private Primary
- Separate Tub & Shower
- Two Basement Baths
- Upper Level Full Bath
Dining/Kitchen:
- Breakfast Area
- Eat In Kitchen
- Separate/Formal Dining Room
| Upper Level | Size | Sq Ft |
|---|---|---|
| Bedroom 1 | 21 x 15 | 315 |
| Bedroom 2 | 15 x 14 | 210 |
| Bedroom 3 | 16 x 13 | 208 |
| Bedroom 4 | 15 x 14 | 210 |
| Main Level | Size | Sq Ft |
|---|---|---|
| Living Room | 30 x 15 | 450 |
| Dining Room | 15 x 14 | 210 |
| Informal Dining Room | 14 x 12 | 168 |
| Kitchen | 20 x 14 | 280 |
| Family Room | 18 x 17 | 306 |
| Library | 16 x 12 | 192 |
| Lower Level | Size | Sq Ft |
|---|---|---|
| Bedroom 5 | 15 x 13 | 195 |
| Amusement Room | 25 x 15 | 375 |
Lot & Land
Acres:
0.27
Geolocation:
44.9181025241, -93.3439114995
Lot Dimensions:
80X139X90X140
Wooded Acres:
0
Zoning:
Residential-Single Family
Lot Description:
- Corner Lot
- Many Trees
Farm
Tillable Acres:
0
Pasture Acres:
0
Schools
School District:
273
District Phone:
952-848-3900
Financial & Taxes
Tax Year:
2025
Annual Taxes:
$29,412
Lender-owned:
No
Assessment Pending:
No
Taxes w/ Assessments:
$29,412
Association Fee Required:
No
Association Fee:
None
Units
Second Unit:
Existing In-Law w/Bath
Miscellaneous
Fuel System:
Natural Gas
Lot Price:
None
Sewer System:
City Sewer/Connected
Water System:
City Water/Connected
Mortgage Calculator
Use this calculator to estimate your monthly mortgage payment, including taxes and insurance. Simply enter
the price of the home, your down payment and loan term. Property taxes are based on the last
known value for this property or 0.012 of property
price when data is unavailable. Your interest rate and insurance rates will vary based on
credit score, loan type, etc.
This amortization schedule shows how much of your monthly payment will go towards the principle and how
much will go towards the interest.
| Month | Principal | Interest | P&I | Balance |
|---|---|---|---|---|
| Year | Principal | Interest | P&I | Balance |
Local Home Mortgage Professionals
Listing provided by RMLS,
courtesy of Lakes Sotheby's International Realty.
Disclaimer: The information contained in this listing has not been verified by TheMLSonline.com and should be verified by the buyer.
Disclaimer: The information contained in this listing has not been verified by TheMLSonline.com and should be verified by the buyer.



