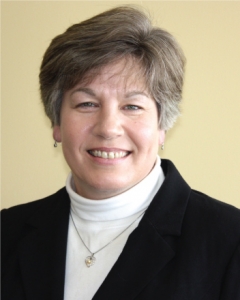For Sale: Pine City MLS# 6798470


















































































































Active
$555,000
Single Family: 2 Stories
4 br • 3 ba • Built 2011
3,319 sqft • 18.4 acres
Pine City schools
MLS# 6798470
Open House
11a - 1p

Ask Karen:
Ask the Agent℠
Thank You!
An agent will be in contact with you soon to answer your question.
Property Description
Roughly 18 (ish) acres of rolling, usable ground wrapped an all-brick 4BR/3BA with 3, 300+ finished sq ft that the Big Bad Wolf couldn't huff, puff or budget-cut his way through. Oversized attached garage for the daily grind, plus a true shop: a stick-built 36x48 detached garage with concrete, power, 10' doors and 10' overhang-bring the trucks, toys, and tall projects. Inside you'll find smart updates, easy-flow living, and two decks with composite decking and railings; one that is dedicated to the primary suite. That suite checks boxes with a huge walk-in closet and a private bath with new flooring, then steps out to its own deck for morning coffee. The lower level is built for living: a huge family room for game night or movie marathons, with three additional bedrooms down so everyone gets space without losing the hangout. The yard is gorgeous, the views stretch wide, and the land is the kind you can actually use. Garden, play, park the gear, repeat.
Parcel will be split from approx. 37.5 acres; two 9.2 acre parcels to the east are available as separate listings if you want more space or future options. Brick for days, storage for seasons, decks for sunrises-this one isn't getting blown down.
Listing
Listing Status:
Active
Contingency:
None
List Price:
$555,000
Price per sq ft:
$167
Property Type:
Single Family
City:
Pine City
Garage Spaces:
3
County:
Pine
Year Built:
2011
State:
MN
Property Style:
2 Stories
Zip Code:
55063
Interior
Bedrooms:
4
Bathrooms:
3
Finished Area:
3,319 ft2
Total Fireplaces:
0
Living Area:
3,319 ft2
Common Wall:
No
Appliances Included:
- Central Vacuum
- Dishwasher
- Dryer
- Electric Water Heater
- Microwave
- Range
- Refrigerator
- Washer
- Water Softener Owned
Basement Details:
- Block
- Finished
- Sump Basket
- Sump Pump
Exterior
Stories:
Two
Garage Spaces:
3
Garage Size:
1,050 ft2
Air Conditioning:
Central Air
Foundation Size:
1,872 ft2
Foundation Dimensions:
36x52
Handicap Accessible:
None
Out Buildings:
Shed(s), Other
Road Responsibility:
Public Maintained Road
Heating System:
Forced Air
Parking Features:
- Attached Garage
- Detached
- Floor Drain
- Insulated Garage
Road Frontage:
County Road
Exterior Material:
- Brick Veneer
- Brick/Stone
Roof Details:
- Age Over 8 Years
- Architectural Shingle
- Asphalt
Rooms
1/4 Baths:
None
Full Baths:
1
Half Baths:
1
3/4 Baths:
1
Bathroom Details:
Upper Level Full Bath
Dining/Kitchen:
- Eat In Kitchen
- Informal Dining Room
| Upper Level | Size | Sq Ft |
|---|---|---|
| Kitchen | 14 x 14 | 196 |
| Living Room | 20 x 15 | 300 |
| Bedroom 1 | 15 x 16 | 240 |
| Primary Bathroom | 15 x 6 | 90 |
| Other Room | 10 x 10 | 100 |
| Deck | 20 x 24 | 480 |
| Deck | 16 x 24 | 384 |
| Level | Size | Sq Ft |
|---|---|---|
| Laundry | 10 x 12 | 120 |
| Main Level | Size | Sq Ft |
|---|---|---|
| Foyer | 19 x 12 | 228 |
| Lower Level | Size | Sq Ft |
|---|---|---|
| Bedroom 2 | 13 x 14 | 182 |
| Bedroom 3 | 12 x 14 | 168 |
| Bedroom 4 | 14 x 13 | 182 |
| Family Room | 21 x 21 | 441 |
| Utility Room | 10 x 8 | 80 |
Lot & Land
Acres:
18.4
Geolocation:
45.8726914502, -93.061644463
Lot Dimensions:
Irregular
Zoning:
Residential-Single Family
Lot Description:
- Corner Lot
- Irregular Lot
Schools
School District:
578
District Phone:
320-629-4010
Financial & Taxes
Tax Year:
2025
Annual Taxes:
$4,189
Lender-owned:
No
Assessment Pending:
No
Taxes w/ Assessments:
$4,189
Association Fee Required:
No
Association Fee:
None
Miscellaneous
Fuel System:
Propane
Sewer System:
- Mound Septic
- Private Sewer
- Tank with Drainage Field
Water System:
- Private
- Well
Power Company Name:
East Central Energy
Mortgage Calculator
Use this calculator to estimate your monthly mortgage payment, including taxes and insurance. Simply enter
the price of the home, your down payment and loan term. Property taxes are based on the last
known value for this property or 0.012 of property
price when data is unavailable. Your interest rate and insurance rates will vary based on
credit score, loan type, etc.
This amortization schedule shows how much of your monthly payment will go towards the principle and how
much will go towards the interest.
| Month | Principal | Interest | P&I | Balance |
|---|---|---|---|---|
| Year | Principal | Interest | P&I | Balance |
Local Home Mortgage Professionals
Listing provided by RMLS,
courtesy of RE/MAX RESULTS.
Disclaimer: The information contained in this listing has not been verified by TheMLSonline.com and should be verified by the buyer.
Disclaimer: The information contained in this listing has not been verified by TheMLSonline.com and should be verified by the buyer.


