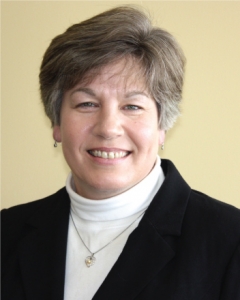Sold: Wilson Twp MLS# 6428369

Sold
$925,000 (list price)
$855,000
Single Family: 1 Story
3 br • 3 ba • Built 2012
2,968 sqft • 5 acres
Winona Area schools
MLS# 6428369

Ask Karen:
Ask the Agent℠
Thank You!
An agent will be in contact with you soon to answer your question.
Property Description
This absolutely stunning custom built walkout rambler perfectly nestled on 5 acres will captivate you the moment you arrive. The exquisite craftsmanship and serene setting set the tone to perfectly blend a casual lifestyle with sophistication. Soaring 24' ceilings and windows greet you as you enter, framing the picturesque panoramic views of the hillside; showcasing the 100 year old barn wood used on the floors, mantle and posts along with the gorgeous wood ceiling hand crafted from a local Amish artisan. The kitchen is a chef and entertainers dream with a 7' granite island, 36" dual fuel Thermador stove, and custom cabinetry. The bright sunroom walks out to the 700 sq foot composite deck and 8 person hot tub perfect for stargazing. The extra-large primary features 2 walk-in closets, heated travertine tile floors large tiled shower & soaker tub. The bright & spacious partially finished lower level features 9' ceilings, gas fireplace, wine cellar, & plumbed for a wet bar.
Listing
Listing Status:
Sold
Contingency:
None
List Price:
$925,000
Sold Price:
$855,000
Sold Date:
07/31/2024
Price per sq ft:
$312
Property Type:
Single Family
City:
Wilson Twp
Garage Spaces:
3
County:
Winona
Year Built:
2012
State:
MN
Property Style:
1 Story
Zip Code:
55987
Interior
Bedrooms:
3
Bathrooms:
3
Finished Area:
2,968 ft2
Total Fireplaces:
2
Living Area:
2,968 ft2
Common Wall:
No
Appliances Included:
- Air-To-Air Exchanger
- Dishwasher
- Dryer
- ENERGY STAR Qualified Appliances
- Exhaust Fan
- Freezer
- Fuel Tank - Rented
- Gas Water Heater
- Humidifier
- Microwave
- Range
- Refrigerator
- Stainless Steel Appliances
- Washer
- Water Filtration System
- Water Softener Owned
Fireplace Details:
- Family Room
- Gas
- Living Room
Basement Details:
- Daylight/Lookout Windows
- Drain Tiled
- Egress Window(s)
- Full
- Insulating Concrete Forms
- Partially Finished
- Storage Space
- Unfinished
- Walkout
Exterior
Stories:
One
Garage Spaces:
3
Garage Size:
1,008 ft2
Air Conditioning:
Central Air
Foundation Size:
2,781 ft2
Handicap Accessible:
None
Heating System:
- Boiler
- Fireplace(s)
- Forced Air
- Radiant Floor
Parking Features:
- Asphalt
- Attached Garage
- Concrete
- Garage Door Opener
- Heated Garage
- Insulated Garage
Unit Amenities:
- Ceiling Fan(s)
- Deck
- Ethernet Wired
- Hardwood Floors
- Hot Tub
- Kitchen Center Island
- Kitchen Window
- Main Floor Primary Bedroom
- Natural Woodwork
- Paneled Doors
- Panoramic View
- Primary Bedroom Walk-In Closet
- Satelite Dish
- Sun Room
- Tile Floors
- Vaulted Ceiling(s)
- Walk-In Closet
- Walk-Up Attic
- Washer/Dryer Hookup
Road Frontage:
Private Road
Exterior Material:
- Brick/Stone
- Fiber Cement
- Shake Siding
- Wood Siding
Roof Details:
- Age Over 8 Years
- Asphalt
Rooms
Full Baths:
2
Half Baths:
1
Bathroom Details:
- Double Sink
- Full Basement
- Full Jack & Jill
- Full Primary
- Main Floor 1/2 Bath
- Private Primary
- Rough In
- Separate Tub & Shower
Dining/Kitchen:
- Breakfast Bar
- Eat In Kitchen
- Informal Dining Room
| Main Level | Size | Sq Ft |
|---|---|---|
| Foyer | 16 x 12 | 192 |
| Great Room | 26 x 24 | 624 |
| Kitchen | 18 x 14 | 252 |
| Informal Dining Room | 21 x 5 | 105 |
| Sun Room | 17 x 11 | 187 |
| Bedroom 1 | 23 x 16 | 368 |
| Primary Bathroom | 14 x 11 | 154 |
| Bedroom 2 | 13 x 13 | 169 |
| Bedroom 3 | 13 x 12 | 156 |
| Office | 14 x 12 | 168 |
| Mud Room | 14 x 10 | 140 |
| Lower Level | Size | Sq Ft |
|---|---|---|
| Wine Cellar | 6 x 6 | 36 |
Lot & Land
Acres:
5
Geolocation:
43.9909219609, -91.6433854351
Lot Dimensions:
Irreg
Zoning:
Residential-Single Family
Lot Description:
- Irregular Lot
- Tree Coverage - Heavy
Schools
School District:
861
District Phone:
507-494-0861
Financial & Taxes
Tax Year:
2023
Annual Taxes:
$6,120
Lender-owned:
No
Assessment Pending:
No
Taxes w/ Assessments:
$6,120
Association Fee Required:
No
Miscellaneous
Fuel System:
Propane
Sewer System:
Private Sewer
Water System:
Private
Mortgage Calculator
Use this calculator to estimate your monthly mortgage payment, including taxes and insurance. Simply enter
the price of the home, your down payment and loan term. Property taxes are based on the last
known value for this property or 0.012 of property
price when data is unavailable. Your interest rate and insurance rates will vary based on
credit score, loan type, etc.
This amortization schedule shows how much of your monthly payment will go towards the principle and how
much will go towards the interest.
| Month | Principal | Interest | P&I | Balance |
|---|---|---|---|---|
| Year | Principal | Interest | P&I | Balance |
Local Home Mortgage Professionals
Listing provided by RMLS,
courtesy of Edina Realty, Inc..
Disclaimer: The information contained in this listing has not been verified by TheMLSonline.com and should be verified by the buyer.
Disclaimer: The information contained in this listing has not been verified by TheMLSonline.com and should be verified by the buyer.




